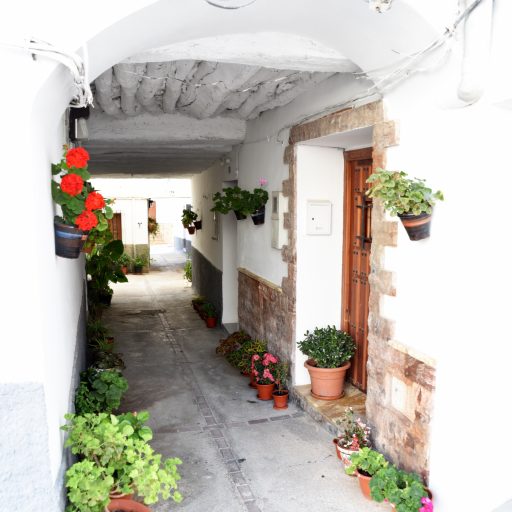Somontín
Somontín is a town of Roman origin , therefore, millenary. After the Muslim invasion of 711, it soon became the territory of Al-Andalus, until almost the end of the Reconquest, when in 1489 the Castle of Purchena and the towns in its region came to belong to the Crown of Castile.
The Arab influence left Somontín its agricultural structure, with terraces, ditches and rafts, and also in the structure of the town that grew around the mosque, transformed into a church in 1550, with its narrow streets and white houses.
El Porche, where the house is located, was already one of the town’s streets when in 1572 the Moors were expelled and Somontín was repopulated with people from La Mancha. At that time, the limit of the town, in its northern part, was the square, and on the same porch, on the wall that overlooks the Market Square, you can see the hole where the door was placed that allowed to close and protect themselves. the somontineros of the time.
The Market Square has been the center of many activities in the town. One of them, the one that gives rise to the name. For some time it was the town market. Also, there was Judas for decades and the Wheelbarrows and the Wine Fountain, which lasts until today in the Festivities of San Sebastián , patron of Somontín.
The house
The house has also been immersed in that history of Somontín and has seen how the explosions of Judas broke its windows or how the most daring pulls wheelbarrows on the eve of San Sebastián.
As for its particular history, in 1934 an important reform was carried out that gave it the current basic structure. Some rooms still maintain the “Russian cement” floors with which they were paved and most of the ceilings keep the timbers in perfect condition.
This reform left the house with the typical structure of somontinera houses of the time: the ground floor was the corrals where the pigs, chickens, rabbits and donkeys were, while the first floor was the one that housed the kitchen and bedrooms. in addition to the hayloft, and the second floor was reserved for the hams and sausages curing rooms from the slaughter, as well as the location of the field crops (wheat, barley, corn and potatoes, for example). The function of the terrace was very important, because clothes were hung there and the fruits of the field were dried (figs, apricots, peppers, tomatoes, …).
Later, in 1973, an important reform was carried out that enabled the ground floor and some rooms on the other floors as housing. The entire structure was also reinforced with a large amount of cement that strengthened the stone walls. This reform also served to expand the terrace, converting it from a space only useful for work to a leisure space, where you can dine in the cool summer or sunbathe.
Subsequently, the reforms that have allowed adding bathrooms, renovating the kitchen, renovating some ceilings and floors, …, modernizing the house have continued.
Go to see the distribution of the house: Distribution
