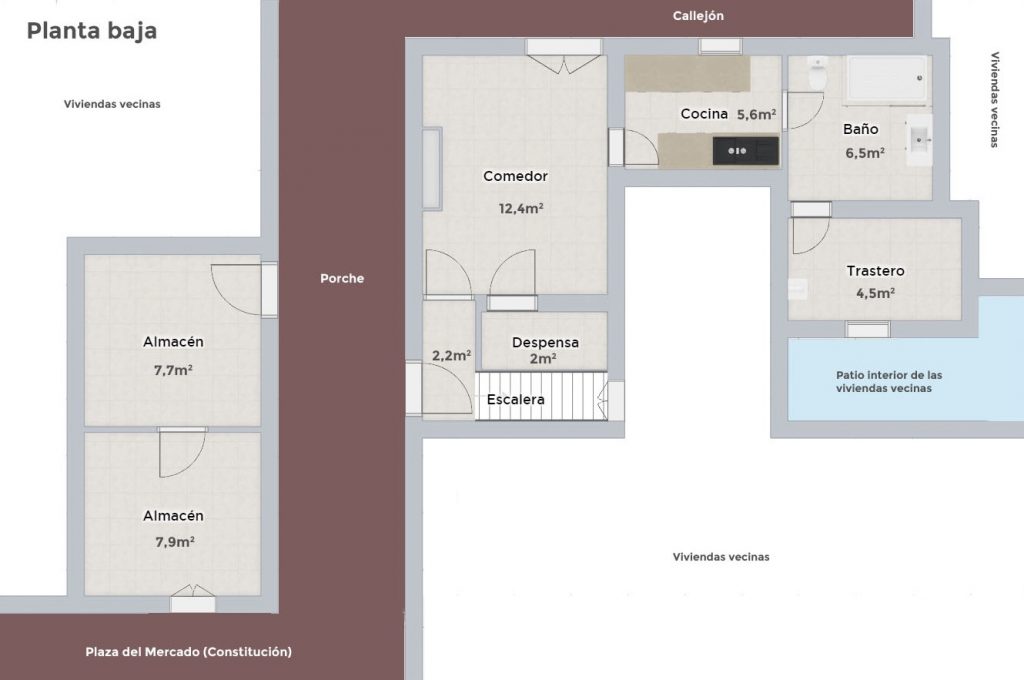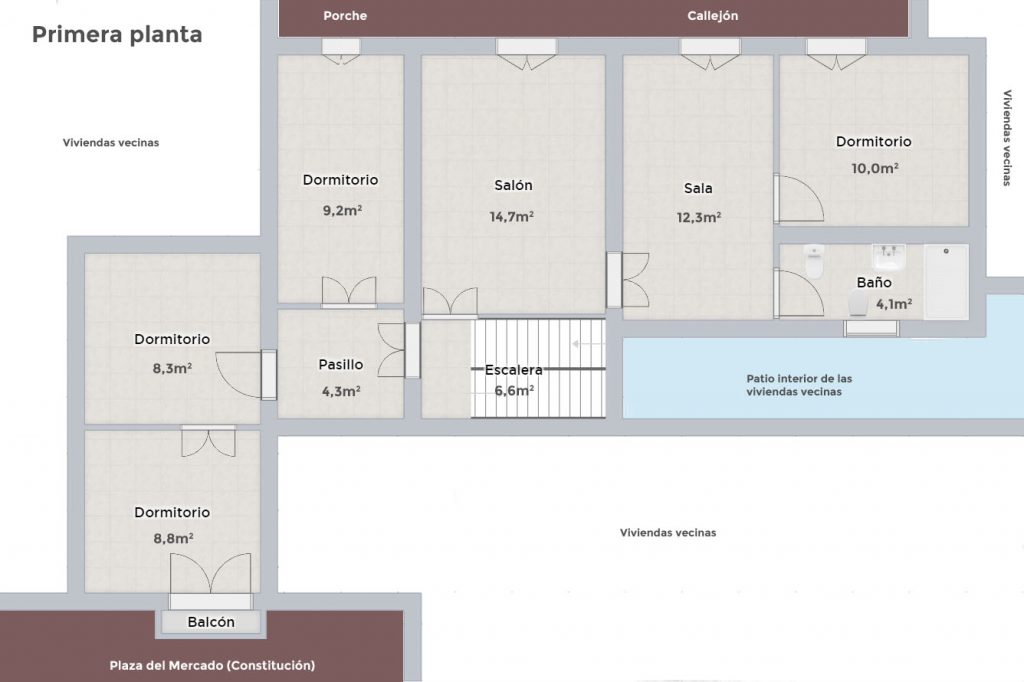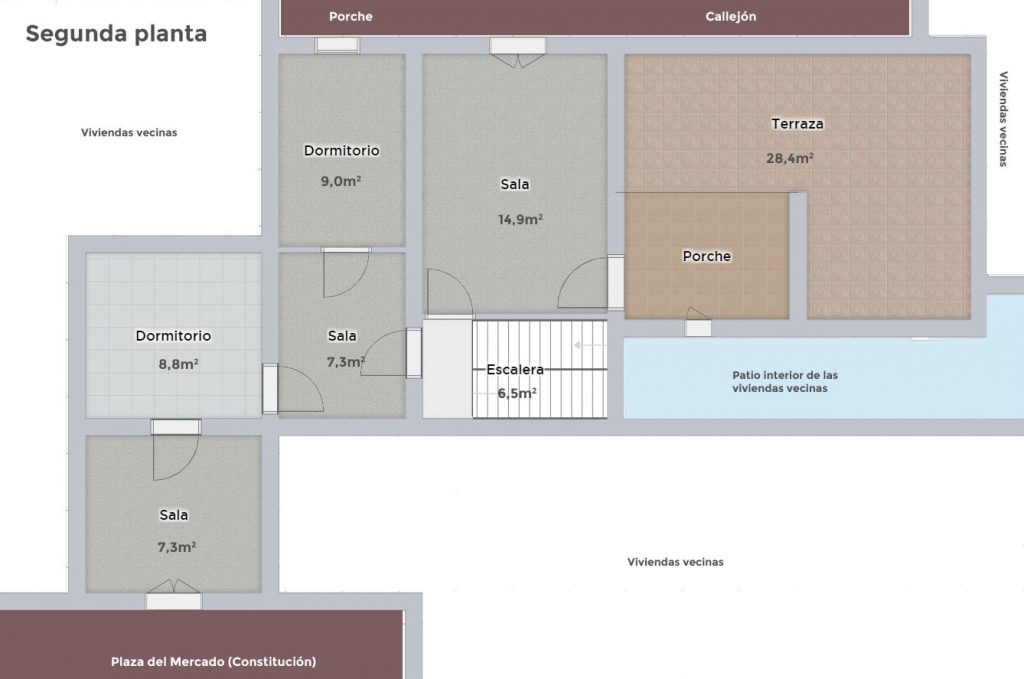This is a large house with approximately 210 m2 2 useful , with a old house structure and distributed over three floors .
The 210 m 2 useful allow you to have multiple rooms that give enormous flexibility when deciding how to use the home, as can be seen in the plans of each plant.
The fact that the structure is old house means that the load-bearing walls are very thick, built mostly with an exterior and interior wall and a chamber between them. This allows the house to be very cool in the summer and keep the indoor heat well in the winter. The walls on the ground floor can be up to a meter wide, a thickness that decreases as we go up the floor. This subtracts meters, with respect to the built ones, but even so we have a large usable area.
The distribution on three floors offers many advantages, since it separates areas for different uses, gives light to the house and allows to have a large terrace on the second floor with excellent views.
In summary, the house consists of:
- 6 bedrooms
- Dining room
- Kitchen
- Pantry
- Storage room
- 2 bathrooms
- Living room
- 4 Multipurpose rooms
- Terrace
- Warehouse
Ground floor
The ground floor of this house has three areas.
The first, although it does not belong to the house, is the Porche, the street that runs through the house and that gives this house a special touch. The porch was the north entrance to the town in Moorish times (16th century) and is now the road that connects the Church with the Market Square.
The second area is found on the left side, going down from the square, where we have two rooms, separated by a partition (they can be joined into one) that serve as a warehouse and allow the option of studying the possibility of a garage with access from the Market Square.
The third area, on the right wall of the Porch, is the house itself, which we access through the main door that leads to the ground floor, where we have the day area, with the kitchen, the dining room and a bathroom, in addition to other rooms, and the staircase to the second floor.

First floor
The first floor would be the night area, with four bedrooms, a living room and a bathroom, as well as other multipurpose rooms.
Practically all the rooms have a window to the street, in addition to having a nice balcony overlooking the Market Square.

Second floor
The second floor is the recreation area of the house, with two more bedrooms, a large living room and an extraordinary terrace with excellent views, as well as other additional spaces.

Now go to see the options that this house offers you: Options